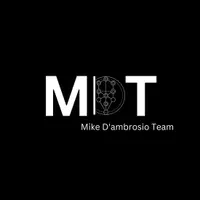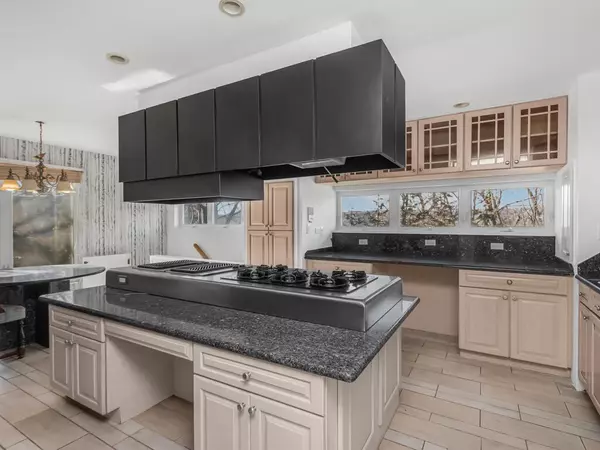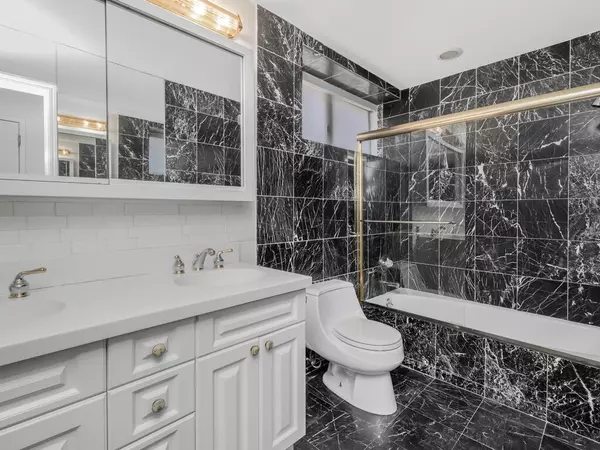4 Beds
3 Baths
2,896 SqFt
4 Beds
3 Baths
2,896 SqFt
Key Details
Property Type Single Family Home
Sub Type Single Family Residence
Listing Status Active
Purchase Type For Sale
Square Footage 2,896 sqft
Price per Sqft $690
MLS Listing ID 832484
Style Contemporary
Bedrooms 4
Full Baths 3
HOA Y/N No
Rental Info No
Year Built 1970
Annual Tax Amount $17,508
Lot Size 5,018 Sqft
Acres 0.1152
Property Sub-Type Single Family Residence
Source onekey2
Property Description
As you arrive via the cobblestone driveway, the main entry welcomes you into a foyer, positioned next to the dining area featuring a pass through window connected to the kitchen, perfect for keeping an eye on kids or entertaining while cooking. The gourmet chef's kitchen features granite countertops, custom cabinetry with glass upper windows, a large center island with a built-in stovetop, and a matte black vent hood that adds architectural interest. A sunny breakfast nook and direct access to an outdoor terrace make this level ideal for everyday living and social gatherings.
Upstairs, you'll find two well appointed bedrooms and a modern full bathroom. The highlight of this floor is the expansive second living room, filled with natural light from a wall of windows and enhanced by a statement column feature.
On the top level, you'll find the private primary suite with a dedicated loft workspace accessible via a charming spiral staircase, and access to a spa-like main bathroom located just outside the room. The bathroom is outfitted with marble tiling, a dual vanity, a jacuzzi tub, and a separate glass shower, gifting a luxurious escape at the end of your day. An additional fourth bedroom on this level adds to the home's flexibility for guests, family, or office use.
The ground level includes a private garage, abundant storage space, a versatile open room perfect for a playroom, gym, or media den, and a full bathroom, ideal for guests.
The home's outdoor space is equally impressive. A large terrace from the living room overlooks the above ground swimming pool, while the wraparound deck offers space for summer gatherings, lounging, and enjoying sunsets. Multiple green areas invite gardening, play, or serene relaxation, while a private driveway provides access to the garage and extra parking.
Don't miss the chance to own this dream home tucked away in one of Riverdale's most desirable and peaceful corners, whole close to NYC, Metro-North, local schools, parks, and shops. A rare opportunity to enjoy modern living with nature, space, and comfort all in one, schedule a visit today!
Location
State NY
County Bronx County
Rooms
Basement Finished
Interior
Interior Features Open Kitchen, Other
Heating Forced Air, Other
Cooling Central Air
Fireplace No
Appliance Dishwasher, Stainless Steel Appliance(s)
Exterior
Garage Spaces 1.0
Utilities Available Cable Available, Electricity Available, Electricity Connected, Natural Gas Available, Natural Gas Connected, Sewer Available, Sewer Connected, Water Available, Water Connected
Garage true
Building
Sewer Public Sewer
Water Public
Structure Type Frame
Schools
Elementary Schools Ps 81 Robert J Christen
Middle Schools Riverdale/Kingsbridge (Ms/Hs 141)
High Schools Bronx 10
School District Bronx 10
Others
Senior Community No
Special Listing Condition None
GET MORE INFORMATION
Lic# NY 10401339308 | FL SL3579350






