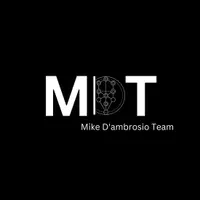3 Beds
3 Baths
2,745 SqFt
3 Beds
3 Baths
2,745 SqFt
OPEN HOUSE
Sat Apr 26, 12:00pm - 2:00pm
Key Details
Property Type Single Family Home
Sub Type Single Family Residence
Listing Status Coming Soon
Purchase Type For Sale
Square Footage 2,745 sqft
Price per Sqft $251
MLS Listing ID KEY850078
Style Hi Ranch
Bedrooms 3
Full Baths 2
Half Baths 1
HOA Y/N No
Originating Board onekey2
Rental Info No
Year Built 1981
Annual Tax Amount $15,142
Lot Size 0.520 Acres
Acres 0.52
Property Sub-Type Single Family Residence
Property Description
After a long day, unwind in the beautifully tiled bathroom featuring a jetted soaking tub. Each bedroom is generously sized and includes ceiling fans for year-round comfort, while the primary suite boasts its own updated private bath. Downstairs, the expansive lower level offers even more living space. Enjoy movie nights or game days in the cozy family room with its beamed ceiling and custom brick fireplace. An additional large room provides flexible use as a guest bedroom, home gym, or office. Need space for extended family, in-laws, or a live-in nanny? There's a separate private suite complete with French doors to the back yard, plus ample storage and utility space. Located in a quiet, residential neighborhood in Stony Point, NY, this home offers peaceful suburban living with easy access to parks, schools, shopping, and the Hudson River. With central air, room to grow, and countless thoughtful details, 50 Cricketown Road is more than just a house-it's the kind of home you've been waiting for.
Location
State NY
County Rockland County
Interior
Interior Features First Floor Bedroom, Built-in Features, Crown Molding, Eat-in Kitchen, Entrance Foyer, Formal Dining, Primary Bathroom, Open Floorplan, Original Details, Storage, Walk Through Kitchen, Washer/Dryer Hookup
Heating Baseboard, Hot Water, Natural Gas
Cooling Central Air
Flooring Carpet, Combination, Hardwood, Laminate
Fireplaces Number 1
Fireplaces Type Family Room
Fireplace Yes
Appliance Dishwasher, Dryer, Microwave, Oven, Refrigerator, Stainless Steel Appliance(s), Washer, Gas Water Heater, Water Softener Owned
Laundry Laundry Room
Exterior
Parking Features Driveway, Garage
Garage Spaces 2.0
Utilities Available Cable Available, Electricity Available, Natural Gas Available, Phone Available, Trash Collection Private, Water Available
Garage true
Building
Sewer Septic Tank
Water Well
Level or Stories Bi-Level
Structure Type Brick,Wood Siding
Schools
Elementary Schools James A Farley Elementary School
Middle Schools Fieldstone Middle School
High Schools North Rockland High School
School District Haverstraw-Stony Pt (North Rockland)
Others
Senior Community No
Special Listing Condition None
GET MORE INFORMATION
Lic# NY 10401339308 | FL SL3579350






