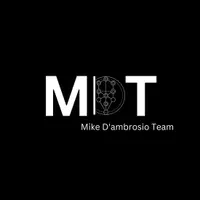4 Beds
3 Baths
3,700 SqFt
4 Beds
3 Baths
3,700 SqFt
Open House
Sun Aug 31, 11:00am - 1:00pm
Key Details
Property Type Single Family Home
Sub Type Single Family Residence
Listing Status Active
Purchase Type For Sale
Square Footage 3,700 sqft
Price per Sqft $263
MLS Listing ID 897038
Style Colonial
Bedrooms 4
Full Baths 2
Half Baths 1
HOA Y/N No
Rental Info No
Year Built 1989
Annual Tax Amount $14,679
Lot Size 0.470 Acres
Acres 0.47
Property Sub-Type Single Family Residence
Source onekey2
Property Description
Step inside to a grand foyer filled with natural light, porcelain flooring, crown molding, and designer lighting. The inviting living and dining areas showcase a wood-burning fireplace, pocket doors, and oversized windows that create a warm, welcoming flow.
The chef's kitchen is a true highlight, featuring custom KraftMaid and Schuler cabinetry, premium KitchenAid appliances, granite countertops, radiant heated floors, and a gas stove with convection ovens. French doors open to a maintenance-free Trex deck, perfect for seamless indoor-outdoor living.
Upstairs, multiple skylights flood the second floor with light. The primary suite is your personal retreat with a spacious walk-in dressing room and spa-like en suite bath complete with heated floors and an oversized shower. A jetted tub in the hall bath provides an additional touch of relaxation.
The finished lower level offers incredible flexibility: a media and entertainment room, private office, gym space, and even a state-of-the-art infrared sauna, plus another cozy wood-burning fireplace.
Outside, your private backyard oasis awaits: an expansive heated saltwater pool with 8-foot deep end, hot tub, large patio, and lush landscaping designed for summer fun and year-round relaxation.
Additional features include a detached two-car garage with attic storage, natural gas heat, gas hot water heater, and abundant storage throughout.
All of this is tucked away in a private setting while still close to shopping, dining, and major roadways. A rare opportunity to own a home that truly has it all privacy, elegance, and resort style living right here in Centereach!
Location
State NY
County Suffolk County
Rooms
Basement Finished
Interior
Interior Features Cathedral Ceiling(s), Ceiling Fan(s), Chefs Kitchen, Crown Molding, Double Vanity, Eat-in Kitchen, ENERGY STAR Qualified Door(s), Entrance Foyer, Formal Dining, Granite Counters, High Ceilings, His and Hers Closets, Kitchen Island, Primary Bathroom, Pantry, Recessed Lighting, Sauna, Soaking Tub, Storage, Walk Through Kitchen, Walk-In Closet(s), Washer/Dryer Hookup
Heating Natural Gas, Radiant, Radiant Floor
Cooling Central Air
Flooring Carpet, Ceramic Tile, Other
Fireplaces Number 2
Fireplaces Type Basement, Family Room, Living Room, Wood Burning
Fireplace Yes
Appliance Convection Oven, Dishwasher, Dryer, Gas Range, Microwave, Refrigerator, Stainless Steel Appliance(s), Washer
Laundry Laundry Room
Exterior
Exterior Feature Mailbox
Parking Features Detached, Driveway, Garage, Off Street, Private, Storage
Garage Spaces 2.0
Fence Back Yard, Perimeter
Pool Fenced, In Ground, Outdoor Pool, Pool Cover, Salt Water, Vinyl
Utilities Available Cable Available, Cable Connected, Electricity Available, Electricity Connected, Natural Gas Available, Natural Gas Connected, Phone Available, Phone Connected, Trash Collection Public, Water Available, Water Connected
View City
Total Parking Spaces 8
Garage true
Private Pool Yes
Building
Lot Description Back Yard, Irregular Lot, Near School, Near Shops, Private, Sprinklers In Front, Sprinklers In Rear
Foundation Concrete Perimeter
Sewer Cesspool
Water Public
Level or Stories Two
Structure Type Vinyl Siding
Schools
Elementary Schools Oxhead Road School
Middle Schools Dawnwood Middle School
High Schools Middle Country
School District Middle Country
Others
Senior Community No
Special Listing Condition None
GET MORE INFORMATION
Lic# NY 10401339308 | FL SL3579350






