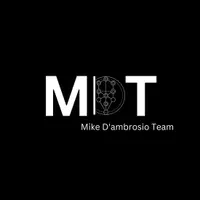3 Beds
4 Baths
2,997 SqFt
3 Beds
4 Baths
2,997 SqFt
Key Details
Property Type Condo
Sub Type Condominium
Listing Status Coming Soon
Purchase Type For Sale
Square Footage 2,997 sqft
Price per Sqft $191
MLS Listing ID 899197
Bedrooms 3
Full Baths 3
Half Baths 1
HOA Fees $400/mo
HOA Y/N Yes
Rental Info No
Year Built 2014
Annual Tax Amount $9,971
Lot Size 3,284 Sqft
Acres 0.0754
Property Sub-Type Condominium
Source onekey2
Property Description
From the moment you enter, a welcoming foyer draws you in—flanked by a sunlit formal living room on one side and French doors leading to a large first-floor study on the other. The study, surrounded by windows and featuring a cozy window seat, is perfect as a home office or guest space. Continue on to the formal dining room and full bath before reaching the heart of the home: a custom chef's kitchen with stone countertops, a generous peninsula, and stainless steel appliances, including a natural gas range, microwave, refrigerator, and dishwasher.
The kitchen seamlessly flows into the breakfast nook and open living area, where a wall of windows and a glass door overlook the manicured lawn and patio. A charming bay window enhances the bright, airy feel, while a cozy fireplace creates the perfect gathering spot on cool evenings—ideal for both casual mornings and lively get-togethers.
Upstairs, a beautiful balcony landing overlooks the foyer. The primary suite offers a custom dressing area, spa-like ensuite with double vanity, shower, and jacuzzi tub framed by views of lush trees, plus a walk-in closet. Two additional light-filled bedrooms and another full bath complete the second level.
The lower level expands your living space with a large recreation room, a spacious dressing room, and a versatile den currently used as a guest room.
Built to high-quality, energy-efficient standards, this home features a gas heating system and water heater, whole-house central air, energy-efficient doors and windows, and all newer systems—ensuring comfort and low-maintenance living for years to come.
The Enclave at Van Wyck Meadows offers resort-style amenities just a short walk from your door, including two swimming pools, a gym, clubhouse, tennis courts, and a playground. Low HOA fees cover garbage, recycling, snow removal, roof and siding maintenance, and full access to all community amenities.
All of this is just 15 minutes to the Beacon train station for a direct ride to NYC, or 4 minutes to Interstate 84—offering the perfect balance of tranquility and convenience.
A rare opportunity to own a quality-built, move-in ready home in a premier location.
Location
State NY
County Dutchess County
Rooms
Basement Finished, Full
Interior
Interior Features First Floor Full Bath, Breakfast Bar, Cathedral Ceiling(s), Ceiling Fan(s), Chandelier, Crown Molding, Double Vanity, Eat-in Kitchen, Entertainment Cabinets, Entrance Foyer, Formal Dining, Granite Counters, High Ceilings, High Speed Internet, His and Hers Closets, In-Law Floorplan, Open Floorplan, Open Kitchen, Original Details, Pantry, Primary Bathroom, Recessed Lighting, Soaking Tub, Stone Counters, Storage, Tray Ceiling(s), Walk-In Closet(s), Washer/Dryer Hookup
Heating Natural Gas
Cooling Central Air
Flooring Carpet, Combination, Wood
Fireplaces Number 1
Fireplaces Type Living Room
Fireplace Yes
Appliance Cooktop, Dishwasher, Disposal, Dryer, ENERGY STAR Qualified Appliances, Exhaust Fan, Gas Range, Microwave, Refrigerator, Stainless Steel Appliance(s), Washer
Laundry In Unit, Inside, Laundry Room
Exterior
Exterior Feature Playground, Tennis Court(s)
Parking Features Common, Driveway, Garage, Garage Door Opener, Parking Lot, Private
Garage Spaces 1.0
Utilities Available Cable Available, Electricity Connected, Natural Gas Connected, Sewer Connected, Underground Utilities, Water Connected
Amenities Available Clubhouse, Fitness Center, Lounge, Maintenance Grounds, Parking, Playground, Pool, Recreation Facilities, Snow Removal, Tennis Court(s), Trash
View Mountain(s), Panoramic, Trees/Woods
Total Parking Spaces 5
Garage true
Building
Lot Description Corner Lot, Front Yard, Landscaped, Level, Near School, Near Shops, Private, Views
Story 3
Sewer Public Sewer
Water Public
Level or Stories Three Or More
Structure Type Advanced Framing Technique
Schools
Elementary Schools Fishkill Elementary School
Middle Schools Van Wyck Junior High School
High Schools Wappingers
School District Wappingers
Others
Senior Community No
Special Listing Condition None
Virtual Tour https://tours.hometourvision.com/x2442492
GET MORE INFORMATION
Lic# NY 10401339308 | FL SL3579350






