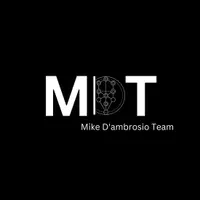3 Beds
2 Baths
1,456 SqFt
3 Beds
2 Baths
1,456 SqFt
Open House
Sun Aug 17, 12:00pm - 2:00pm
Key Details
Property Type Single Family Home
Sub Type Single Family Residence
Listing Status Pending
Purchase Type For Sale
Square Footage 1,456 sqft
Price per Sqft $328
MLS Listing ID 898176
Style Contemporary,Ranch
Bedrooms 3
Full Baths 2
HOA Y/N No
Rental Info No
Year Built 2002
Annual Tax Amount $9,335
Lot Size 1.110 Acres
Acres 1.11
Property Sub-Type Single Family Residence
Source onekey2
Property Description
Inside, the open floor plan seamlessly connects the living, dining, and kitchen areas, perfect for gatherings. The spacious living room centers around a stunning wood-burning fireplace, while the chef's kitchen boasts designer cabinetry, granite countertops, premium stainless steel appliances, and a gorgeous tile backsplash.
The primary suite offers a private retreat with a spa-like bath, complete with a jetted tub and marble-topped vanity. The second bedroom features built-in shelving and a Murphy bed — ideal for a home office that transforms into a guest room in seconds.
The full basement, with high ceilings and a Bilco door, is ready to be finished — whether you envision a gym, home office, game room, or guest suite.
Step outside to your personal backyard oasis, where the pool, expansive fenced-in lawn, and wrap-around Trex deck come together to create the perfect setting for outdoor living and entertaining.
Located just minutes from schools, parks, shopping, and major commuter routes, this home pairs modern amenities with a peaceful, private setting. Move in, unpack, and start enjoying the best of Hudson Valley living.
Location
State NY
County Dutchess County
Rooms
Basement Bilco Door(s), Full, Unfinished
Interior
Interior Features First Floor Bedroom, First Floor Full Bath, Granite Counters, Walk-In Closet(s), Washer/Dryer Hookup
Heating Electric, Heat Pump, See Remarks
Cooling Central Air, Electric
Flooring Hardwood
Fireplaces Number 1
Fireplaces Type Wood Burning
Fireplace Yes
Appliance Dishwasher, Dryer, Electric Water Heater, Microwave, Refrigerator, Stainless Steel Appliance(s)
Laundry In Hall
Exterior
Parking Features Driveway
Fence Back Yard
Pool In Ground, Other
Utilities Available Trash Collection Private
Garage false
Private Pool Yes
Building
Lot Description Back Yard, Cleared, Level
Sewer Septic Tank
Water Well
Structure Type Frame
Schools
Elementary Schools Vail Farm Elementary School
Middle Schools Union Vale Middle School
High Schools Arlington
School District Arlington
Others
Senior Community No
Special Listing Condition None
GET MORE INFORMATION
Lic# NY 10401339308 | FL SL3579350






