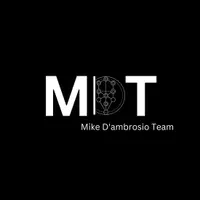4 Beds
1 Bath
1,512 SqFt
4 Beds
1 Bath
1,512 SqFt
Key Details
Property Type Single Family Home
Sub Type Single Family Residence
Listing Status Active
Purchase Type For Sale
Square Footage 1,512 sqft
Price per Sqft $281
MLS Listing ID 902090
Style Farmhouse
Bedrooms 4
Full Baths 1
HOA Y/N No
Rental Info No
Year Built 1900
Annual Tax Amount $8,150
Lot Size 0.800 Acres
Acres 0.8
Property Sub-Type Single Family Residence
Source onekey2
Property Description
The kitchen exudes rustic warmth with knotty pine cabinetry, a farmhouse-style double ceramic sink, and sleek stainless steel appliances. Durable vinyl flooring with a faux-wood finish adds both style and practicality. A charming peek-a-boo window connects the kitchen to the dining room, creating a cozy and open feel.
Upstairs, original wide-plank flooring flows throughout, adding character and history to each room. Generously sized bedrooms offer ample closet space, ensuring comfort and convenience.
The fully renovated bathroom is a true showpiece, featuring elegant hexagon tilework, built-in shower niches for added functionality, and a handcrafted vanity that's simply unmatched in beauty and craftsmanship.
Outside, discover your very own hobbit-style root cellar—a whimsical and practical touch. The property is nestled on nearly an acre of beautifully landscaped privacy, right in the backyard of the beloved Salinger's Orchards.
This home is a rare gem that captures the spirit of 19th-century American glory while offering modern comforts and enchanting details throughout. All this and recent updates include newly repaired chimney, new tankless water heater (separate from the oil heating furnace), a new septic system pipe to house, built-in pantry, newly renovated baseboard heaters on first and second floors.
Location
State NY
County Putnam County
Interior
Interior Features Formal Dining, Galley Type Kitchen, Natural Woodwork, Original Details
Heating Hot Water
Cooling Wall/Window Unit(s)
Flooring Hardwood, Vinyl
Fireplaces Number 1
Fireplaces Type Decorative, Living Room
Fireplace Yes
Appliance Dishwasher, Microwave, Oven, Range, Refrigerator, Stainless Steel Appliance(s)
Exterior
Exterior Feature Mailbox
Utilities Available Electricity Connected
View Panoramic
Total Parking Spaces 4
Garage false
Private Pool No
Building
Lot Description Landscaped
Foundation Slab
Sewer Septic Tank
Water Well
Level or Stories Tri-Level
Structure Type Aluminum Siding
Schools
Elementary Schools John F. Kennedy
Middle Schools Henry H Wells Middle School
High Schools Brewster
School District Brewster
Others
Senior Community No
Special Listing Condition None
GET MORE INFORMATION
Lic# NY 10401339308 | FL SL3579350






