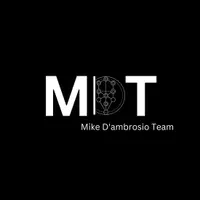5 Beds
5 Baths
3,600 SqFt
5 Beds
5 Baths
3,600 SqFt
Key Details
Property Type Single Family Home
Sub Type Single Family Residence
Listing Status Active
Purchase Type For Sale
Square Footage 3,600 sqft
Price per Sqft $361
MLS Listing ID 904166
Style Colonial
Bedrooms 5
Full Baths 4
Half Baths 1
HOA Y/N No
Rental Info No
Year Built 2019
Annual Tax Amount $22,997
Lot Size 1.240 Acres
Acres 1.24
Property Sub-Type Single Family Residence
Source onekey2
Property Description
Escape to your own private retreat in this one-of-a-kind, custom-built modern home, tucked away on over an acre of manicured grounds and surrounding natural beauty. Located at the end of a long private driveway, this architecturally striking expanded two-story residence offers the perfect blend of seclusion, luxury, and thoughtful design—evoking the peaceful feeling of an upstate escape with all the high-end features of modern living.
Step up to the inviting front porch and into the breathtaking two-story living room, where natural light floods the open space and a shiplap-accented fireplace wall soars up to 20 feet, creating a dramatic focal point. The open-concept layout flows seamlessly into the formal dining room and a chef's kitchen—an entertainer's dream.
This gourmet space features Thermador appliances, a separate Marvel ice maker, garbage disposal, trash compactor, and a 15-foot island with seating—ideal for casual meals or large gatherings. There's also a butler sink, liquor cabinet with built-in wine rack, and reclaimed wood from Pennsylvania mushroom barns incorporated into the stool-side of the counter, the sitting room off the kitchen, the dining area, and the primary bedroom—adding warmth and one-of-a-kind character.
Throughout the main entertaining areas, you'll find a Sonos speaker system with amplifier, allowing you to fill the space with high-quality audio at the touch of a button—perfect for parties, quiet nights, or immersive movie experiences.
Just beyond, step into the stunning 18' x 28' covered lanai, fully outfitted with an outdoor kitchen, built-in bar, BBQ, and wood-burning fireplace. This space overlooks the heated saltwater 22' x 44' Gunite pool, surrounded by peaceful landscaping and natural beauty. An outdoor full bath adds convenience, and there's ample space for additional customization on the grounds.
Back inside, the first-floor primary suite offers a luxurious retreat with two walk-in closets, a private dressing area, and a spa-inspired bathroom. Also on the main level are the laundry area, half bath, and access to the oversized 4-car garage.
Upstairs, enjoy the open billiards/game room that overlooks the living area below—another great spot to enjoy your favorite music or a movie night with the built-in Sonos sound. The upper floor also includes three additional bedrooms, a bonus room, and a full bath, creating private space for guests or family.
The expansive finished basement includes a separate entrance, den, sitting room, wet bar, and full bath, along with huge storage areas with high ceilings—ideal for a gym, media room, or guest suite.
With distinctive materials like reclaimed barn wood, premium appliances, Sonos sound throughout, and a layout crafted for privacy, entertaining, and relaxation—this home is a true gem in Miller Place.
Location
State NY
County Suffolk County
Rooms
Basement Finished, Full, Walk-Out Access
Interior
Interior Features First Floor Bedroom, First Floor Full Bath, Breakfast Bar, Chefs Kitchen, Eat-in Kitchen, Entrance Foyer, Formal Dining, Granite Counters, High Ceilings, His and Hers Closets, Natural Woodwork, Open Floorplan, Open Kitchen, Pantry, Primary Bathroom, Master Downstairs, Sound System, Speakers, Walk-In Closet(s), Washer/Dryer Hookup, Wet Bar
Heating Propane, See Remarks
Cooling Central Air
Flooring Hardwood, Reclaimed Wood, Tile, Wood
Fireplaces Number 2
Fireplaces Type Living Room
Fireplace Yes
Appliance Dishwasher, Disposal, Dryer, Gas Cooktop, Gas Oven, Gas Range, Refrigerator, Washer, Indirect Water Heater
Laundry Inside, Laundry Room
Exterior
Garage Spaces 4.0
Fence Back Yard
Pool In Ground
Utilities Available Electricity Connected, Water Connected
Garage true
Private Pool Yes
Building
Foundation Other
Sewer Cesspool, Septic Tank
Water Public
Level or Stories Two
Structure Type Other
Schools
Elementary Schools Ridge Elementary School
Middle Schools Longwood Junior High School
High Schools Longwood
School District Longwood
Others
Senior Community No
Special Listing Condition None
Virtual Tour https://tour.vht.com/434461253/IDX
GET MORE INFORMATION
Lic# NY 10401339308 | FL SL3579350






