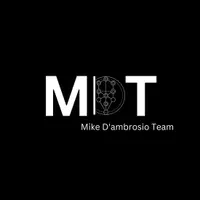
4 Beds
4 Baths
3,200 SqFt
4 Beds
4 Baths
3,200 SqFt
Open House
Fri Sep 12, 12:00pm - 1:30pm
Sat Sep 13, 12:30pm - 2:00pm
Sun Sep 14, 12:00pm - 2:00pm
Key Details
Property Type Single Family Home
Sub Type Single Family Residence
Listing Status Active
Purchase Type For Sale
Square Footage 3,200 sqft
Price per Sqft $1,810
MLS Listing ID 911651
Style Traditional
Bedrooms 4
Full Baths 3
Half Baths 1
HOA Y/N No
Rental Info No
Year Built 1957
Annual Tax Amount $11,700
Lot Size 0.540 Acres
Acres 0.54
Property Sub-Type Single Family Residence
Source onekey2
Property Description
Situated on prestigious Captains Neck Lane, this beautifully renovated shingle-style residence is nestled on over half an acre in the heart of Southampton Village's coveted estate section, minutes from shops, restaurants and world class ocean beaches. Offering a turn key elegant home with modern amenities, the home features 4 bedrooms, a gracious living room with fireplace, a cozy den/library, and an oversized chef's eat-in kitchen that opens to a spacious outdoor mahogany deck-perfect for alfresco dining and entertaining. Freshly decorated and thoughtfully updated throughout, the main level includes generous living and entertaining spaces, while the second floor boasts a luxurious primary suite and two additional bedrooms with a shared bath. A separate staircase leads to a private guest suite-ideal for visitors or an au pair. The partially finished lower level provides a comfortable room, expanding the home's versatile living space. Outdoors, lush landscaping and a wide rolling lawn create a tranquil, resort-like setting complete with a heated Gunite pool, an outdoor shower and a two-car attached garage. The property also offers expansion potential. A rare opportunity to own in one of the most desirable locations in Southampton Village at this price point. Exceptional value, location and timeless style, this is Hamptons living at its finest.
Location
State NY
County Suffolk County
Rooms
Basement Full
Interior
Interior Features Built-in Features, Chefs Kitchen, Crown Molding, Double Vanity, Eat-in Kitchen, Entrance Foyer, In-Law Floorplan, Kitchen Island, Marble Counters, Primary Bathroom
Heating Forced Air, Propane
Cooling Central Air
Flooring Hardwood
Fireplaces Number 1
Fireplace Yes
Appliance Dishwasher, Dryer, Microwave, Oven, Range, Refrigerator, Washer
Exterior
Garage Spaces 2.0
Pool In Ground
Utilities Available Natural Gas Available
Garage true
Private Pool Yes
Building
Sewer Septic Tank
Water Public
Structure Type Cedar,Frame,Shake Siding
Schools
Elementary Schools Southampton Elementary School
Middle Schools Southampton Intermediate School
High Schools Southampton
School District Southampton
Others
Senior Community No
Special Listing Condition None
GET MORE INFORMATION

Lic# NY 10401339308 | FL SL3579350






