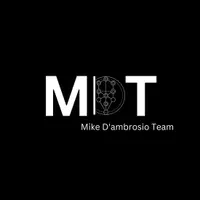REQUEST A TOUR If you would like to see this home without being there in person, select the "Virtual Tour" option and your agent will contact you to discuss available opportunities.
In-PersonVirtual Tour

$ 499,900
Est. payment | /mo
3 Beds
2 Baths
1,684 SqFt
$ 499,900
Est. payment | /mo
3 Beds
2 Baths
1,684 SqFt
Key Details
Property Type Single Family Home
Listing Status Active
Purchase Type For Sale
Square Footage 1,684 sqft
Price per Sqft $296
MLS Listing ID 24128540
Style Split Level
Bedrooms 3
Full Baths 2
Year Built 1970
Annual Tax Amount $7,142
Lot Size 0.610 Acres
Property Description
Bethel Beauty! Colonial with Serene Backyard Property. Discover the perfect blend of classic charm and modern updates at 12 Canaan Drive, a delightful 3-bedroom, 2.5-bath Colonial nestled on a quiet, tree-lined street in the heart of Bethel. This meticulously maintained home is ready to welcome you. As you step inside, you're greeted by a warm and inviting foyer that leads to a bright living room, perfect for relaxing. The heart of the home is the updated kitchen, featuring sleek granite countertops, stainless steel appliances, and ample cabinet space, which flows seamlessly into the dining area, ideal for everyday living and entertaining. Upstairs, the spacious primary bedroom offers a peaceful retreat with ample closet space and a private, updated en-suite bathroom. Two additional well-sized bedrooms and a full hall bathroom provide plenty of space for family and guests. The private, fenced backyard is a true oasis, featuring a unique deck perfect for summer barbecues and a lush, level lawn, a safe haven. The finished basement has additional rooms and excellent storage. Enjoy the best of Bethel living, with proximity to the vibrant downtown area, parks, the Bethel Metro-North train station for an easy commute, and award-winning schools. This move-in-ready home offers incredible value in a fantastic location!
Location
State CT
County Fairfield
Zoning R-40
Rooms
Basement Full
Interior
Heating Baseboard
Cooling Window Unit
Exterior
Exterior Feature Stone Wall
Parking Features Under House Garage
Garage Spaces 2.0
Waterfront Description Not Applicable
Roof Type Asphalt Shingle
Building
Lot Description Lightly Wooded
Foundation Concrete
Sewer Septic
Water Private Well
Schools
Elementary Schools Ralph Johnson
Middle Schools Per Board Of Ed
High Schools Per Board Of Ed
Listed by Gina Cubbage • eXp Realty
GET MORE INFORMATION

Mike D'Ambrosio
Lic# NY 10401339308 | FL SL3579350






