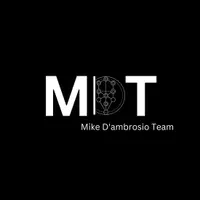
4 Beds
4 Baths
3,836 SqFt
4 Beds
4 Baths
3,836 SqFt
Open House
Fri Oct 10, 4:30pm - 6:30pm
Sat Oct 11, 11:00am - 4:00pm
Sun Oct 12, 12:00pm - 4:00pm
Fri Oct 10, 11:00am - 2:00pm
Key Details
Property Type Single Family Home
Sub Type Single Family Residence
Listing Status Active
Purchase Type For Sale
Square Footage 3,836 sqft
Price per Sqft $482
MLS Listing ID 919624
Style Colonial
Bedrooms 4
Full Baths 3
Half Baths 1
HOA Y/N No
Rental Info No
Year Built 1924
Annual Tax Amount $35,500
Lot Size 0.790 Acres
Acres 0.79
Property Sub-Type Single Family Residence
Source onekey2
Property Description
The main floor welcomes you with a gracious center-hall foyer complete with a half bath. The formal living room flows seamlessly into a quaint family room—perfect as a cozy kids' alcove or reading space. A screened-in porch extends directly from the foyer, offering a bright and inviting spot for use as a sunroom, lounge, or extra entertaining space. The formal dining room connects to a cheerful breakfast nook, which then flows into the walk-through kitchen featuring stainless steel appliances and a breakfast bar. Between the kitchen and breakfast nook, a winding staircase leads down to the finished basement, adding architectural charm and easy access.
Upstairs, you'll find three spacious bedrooms and two full baths, including a serene primary suite with walk-in closet and en-suite bath. A fully finished walk-up attic provides a private fourth bedroom and full bath with a vintage clawfoot soaking tub—an ideal retreat for guests or extended family.
The finished basement offers remarkable flexibility, with multiple rooms perfect for a media room, playroom, or home office, plus generous storage and even a private sauna for at-home relaxation.
Outdoors, this home offers a large, flat backyard that extends back and curves into a second rectangular lot, all encircled by tall trees for privacy. It's an ideal setting for families with kids or dogs, with plenty of space for play, entertaining, or simply enjoying the outdoors in peace.
Beyond the property, the location is unbeatable. The Metro-North Harlem Line (Scarsdale station) is less than a mile away, providing an easy 30-minute commute into Manhattan. Top-rated Greenacres Elementary School, Scarsdale Middle School, and Scarsdale High School are nearby, as are local golf courses, boutique shopping, fine dining, and cultural amenities. With parks, trails, and community activities just minutes away, this neighborhood combines suburban tranquility with exceptional convenience.
21 Cambridge Road is more than a house—it's a lifestyle, offering elegant living, versatile spaces, and a prime location in one of Westchester's most desirable communities. Don't miss the opportunity to make it yours.
Location
State NY
County Westchester County
Rooms
Basement Finished, Full, Storage Space
Interior
Interior Features Crown Molding, Eat-in Kitchen, Entrance Foyer, Formal Dining, Primary Bathroom, Storage
Heating Baseboard, Steam
Cooling None
Flooring Carpet, Hardwood, Tile
Fireplaces Number 1
Fireplaces Type Living Room
Fireplace Yes
Appliance Dishwasher, Dryer, Gas Cooktop, Gas Oven, Microwave, Refrigerator, Stainless Steel Appliance(s), Washer
Laundry In Basement, Laundry Room
Exterior
Parking Features Driveway, Off Street, Private
Utilities Available Cable Connected, Electricity Connected, Natural Gas Connected, Sewer Connected, Trash Collection Public, Water Connected
Garage false
Private Pool No
Building
Lot Description Back Yard, Front Yard, Landscaped, Near Golf Course, Near Public Transit, Near School, Near Shops
Foundation Concrete Perimeter
Sewer Public Sewer
Water Public
Level or Stories Three Or More
Structure Type Vinyl Siding
Schools
Elementary Schools Greenacres
Middle Schools Scarsdale Middle School
High Schools Scarsdale
School District Scarsdale
Others
Senior Community No
Special Listing Condition None
GET MORE INFORMATION

Lic# NY 10401339308 | FL SL3579350






