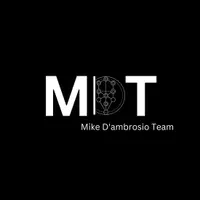
2 Beds
1 Bath
1,200 SqFt
2 Beds
1 Bath
1,200 SqFt
Key Details
Property Type Single Family Home
Sub Type Single Family Residence
Listing Status Coming Soon
Purchase Type For Sale
Square Footage 1,200 sqft
Price per Sqft $606
MLS Listing ID 923202
Style Ranch
Bedrooms 2
Full Baths 1
HOA Y/N No
Rental Info No
Year Built 1952
Annual Tax Amount $9,152
Lot Size 5,227 Sqft
Acres 0.12
Property Sub-Type Single Family Residence
Source onekey2
Property Description
Step inside to a bright and inviting living room with a wood-burning fireplace, perfect for cozy evenings. The galley kitchen with rear entry to the deck and yard, adjacent dining area makes every meal feel special. Two very spacious bedrooms, a full bath, and generous closet space complete the main level.
Downstairs, a partially finished basement with high ceilings and LVP flooring offers versatility — ideal for a den, home office, gym, or recreation space. You'll also find multiple (4) storage areas, a laundry room, and a separate oil burner/tank room, bonus room and more.
Outside, enjoy your own private retreat! The beautifully landscaped corner property features a wooden deck, gazebo, full privacy fencing, lush flower gardens and mature landscaping — perfect for relaxing or entertaining. This charming home has easy access to major roads and only 1.5 miles to the LIRR. Conveniently, just 0.5 miles to Huntington Village -The Paramount, fine dining, quaint boutiques and cultural venues, 0.7 miles - Northwell Huntington Hospital, 3.5 Miles to Northport - Theaters and dining, 2.5 miles to Cold Spring Harbor.
Additional highlights include:
New oversized cesspool system with easy access
Full attic with pull down stairs
Recent full house blown-in insulation
Gas service to the home (for stove and dryer)
Detached 2-car garage plus two additional parking spaces
Whether you're starting your next chapter or simplifying your lifestyle, this Huntington Overlook gem is a rare find — ready to welcome you home.
Location
State NY
County Suffolk County
Rooms
Basement Partially Finished, Storage Space
Interior
Interior Features First Floor Bedroom, First Floor Full Bath, Entrance Foyer, Galley Type Kitchen, Washer/Dryer Hookup
Heating Hot Water, Oil
Cooling Wall/Window Unit(s)
Flooring Hardwood, Linoleum, Tile
Fireplaces Number 1
Fireplaces Type Living Room
Fireplace Yes
Appliance Dryer, Exhaust Fan, Gas Range, Humidifier, Microwave, Refrigerator, Washer, Oil Water Heater
Laundry Electric Dryer Hookup, In Basement
Exterior
Exterior Feature Garden, Rain Gutters
Parking Features Detached, Driveway
Garage Spaces 2.0
Fence Back Yard, Fenced, Vinyl
Utilities Available Natural Gas Connected
Garage true
Private Pool No
Building
Lot Description Back Yard, Corner Lot, Front Yard, Garden, Landscaped, Near Golf Course, Near Public Transit, Near School, Near Shops, Sprinklers In Front, Sprinklers In Rear
Foundation Block, Brick/Mortar
Sewer Cesspool
Water Public
Level or Stories One and One Half
Structure Type Aluminum Siding,Block,Foam Insulation
Schools
Elementary Schools Southdown School
Middle Schools J Taylor Finley Middle School
High Schools Huntington
School District Huntington
Others
Senior Community No
Special Listing Condition None
GET MORE INFORMATION

Lic# NY 10401339308 | FL SL3579350






