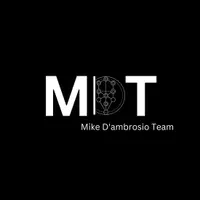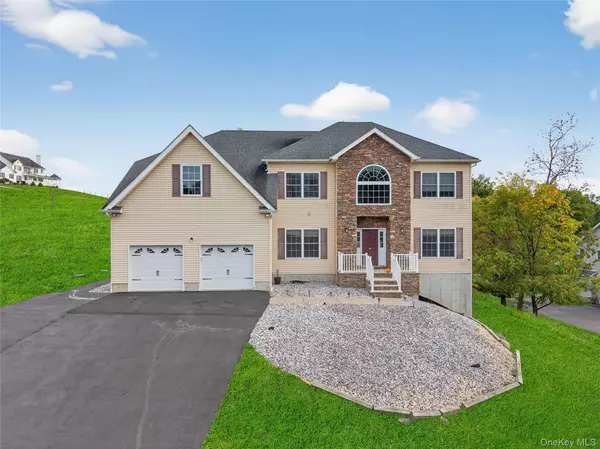
4 Beds
3 Baths
3,627 SqFt
4 Beds
3 Baths
3,627 SqFt
Key Details
Property Type Single Family Home
Sub Type Single Family Residence
Listing Status Active
Purchase Type For Sale
Square Footage 3,627 sqft
Price per Sqft $206
MLS Listing ID 914481
Style Colonial
Bedrooms 4
Full Baths 2
Half Baths 1
HOA Y/N No
Rental Info No
Year Built 2017
Annual Tax Amount $15,768
Lot Size 1.300 Acres
Acres 1.3
Property Sub-Type Single Family Residence
Source onekey2
Property Description
Inside, the heart of the home pulls you in. A luminous family room bathed in windows flows effortlessly into the breakfast nook and kitchen, creating a trio of spaces that feel open, intentional, and ready for morning routines or weekend gatherings. On the main level you'll also find a formal living room, formal dining room, and a separate office that never feels tacked on — it feels integral. Upstairs, the bedrooms are generous: no cramped corners here. The master includes a sleek en-suite, and the remaining rooms promise space, storage, and flexibility.
Then there's the basement—the wild card. Fully finished and divided into a rec room and a separate bonus area, it already feels like usable square footage you don't usually get in a colonial. That room can be a guest suite, a secondary office, a studio, or whatever your vision demands. There's even potential to add another full bath down there and truly lean into multi-living or private space.
Now, where this home lives is just as potent as how it lives. Goshen is a quietly thriving gem in Orange County, serving as its county seat and offering an appealing mix of rural beauty and civic center presence. You're close to Village downtown shops, restaurants, local events, historic sites, and community life. The roadways through Goshen, including Route 17 and US-6, give you accessible options when travel calls.
In short: 1 Jessica Court is a home where structure meets possibility. A modern colonial that doesn't force you to compromise, in a town that balances quiet charm with access. It's not just ready for your life — it's ready to help you create it.
Location
State NY
County Orange County
Rooms
Basement Full, Partially Finished, Storage Space, Walk-Out Access
Interior
Interior Features Breakfast Bar, Ceiling Fan(s), Chandelier, Double Vanity, Eat-in Kitchen, Entrance Foyer, Formal Dining, Granite Counters, High Ceilings, High Speed Internet, His and Hers Closets, Kitchen Island, Primary Bathroom, Recessed Lighting, Soaking Tub, Storage, Washer/Dryer Hookup
Heating Forced Air, Hot Air, Natural Gas
Cooling Central Air, Zoned
Flooring Carpet, Combination, Hardwood, Tile, Vinyl
Fireplaces Number 1
Fireplaces Type Family Room, Gas
Fireplace Yes
Appliance Dishwasher, Dryer, Exhaust Fan, Freezer, Gas Cooktop, Gas Oven, Microwave, Refrigerator, Stainless Steel Appliance(s), Washer, Gas Water Heater
Laundry Electric Dryer Hookup, Inside, Laundry Room, Washer Hookup
Exterior
Exterior Feature Lighting, Mailbox, Rain Gutters
Parking Features Attached, Driveway, Garage, Garage Door Opener, Private
Garage Spaces 2.0
Utilities Available Cable Available, Electricity Connected, Natural Gas Connected, Phone Available, Trash Collection Private
View Neighborhood
Total Parking Spaces 8
Garage true
Private Pool No
Building
Lot Description Back Yard, Cleared, Corner Lot, Cul-De-Sac, Front Yard, Landscaped, Near Public Transit, Near School, Near Shops, Sloped
Sewer Septic Tank
Water Well
Level or Stories Two
Structure Type Frame,Stone,Vinyl Siding
Schools
Elementary Schools Chester Elementary School
Middle Schools Chester Academy-Middle/High School
High Schools Chester
School District Chester
Others
Senior Community No
Special Listing Condition None
Virtual Tour https://iframe.videodelivery.net/f5d6fb054058e56479a8049164e36415
GET MORE INFORMATION

Lic# NY 10401339308 | FL SL3579350






