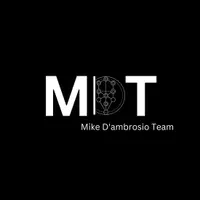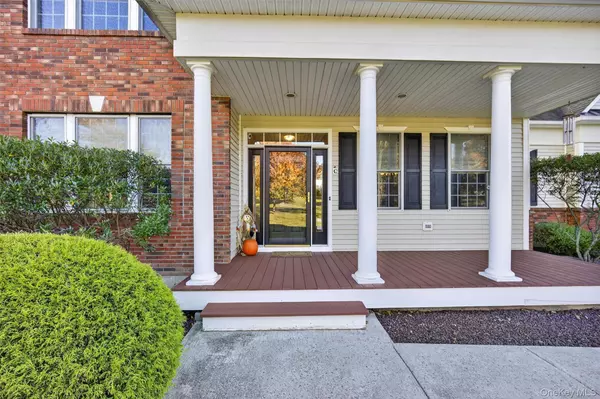
4 Beds
3 Baths
4,021 SqFt
4 Beds
3 Baths
4,021 SqFt
Open House
Sun Oct 19, 11:00am - 1:00pm
Key Details
Property Type Single Family Home
Sub Type Single Family Residence
Listing Status Active
Purchase Type For Sale
Square Footage 4,021 sqft
Price per Sqft $206
Subdivision Sagamor
MLS Listing ID 923419
Style Colonial
Bedrooms 4
Full Baths 2
Half Baths 1
HOA Y/N No
Rental Info No
Year Built 2001
Annual Tax Amount $16,075
Lot Size 1.030 Acres
Acres 1.03
Property Sub-Type Single Family Residence
Source onekey2
Property Description
From the moment you enter, you're greeted by gleaming hardwood floors and an abundance of natural light pouring throughout the home. The two-story living room is a showstopper, anchored by a marble-surround fireplace—perfect for cozy evenings or grand entertaining.
Whether you're hosting a dinner party or enjoying a quiet night in, the whole-house surround sound system sets the mood, while the integrated alarm system offers peace of mind.
The heart of the home is the chef's kitchen, featuring stainless steel appliances and stone countertops. Throughout the entire home, custom window treatments add a touch of luxury—and they stay with the new owner. Elegant crown moulding elevates every gathering with timeless style. Step outside onto your new deck or the expansive paver patio—ideal for summer gatherings and sunset dinners. And when the weather warms up? Dive into your 20x40 heated inground pool, a private oasis just steps from your door. Downstairs, the finished walkout basement offers endless possibilities—media room, gym, guest suite, or all of the above.
Set in a serene corner of the Hudson Valley and just minutes from the Taconic and I-84, 15 Champlain Drive offers the ideal balance of luxury, tranquility, and accessibility. With its thoughtful design, everyday comforts, and prime location, this is more than a home — it's where your next chapter begins.
Location
State NY
County Dutchess County
Rooms
Basement Finished
Interior
Interior Features Beamed Ceilings, Built-in Features, Cathedral Ceiling(s), Chefs Kitchen, Crown Molding, Double Vanity, Eat-in Kitchen, Entrance Foyer, Formal Dining, His and Hers Closets, Kitchen Island, Open Floorplan, Open Kitchen, Sound System
Heating Natural Gas
Cooling Central Air
Fireplaces Number 1
Fireplace Yes
Appliance Dishwasher, Dryer, Microwave, Oven, Refrigerator, Washer
Exterior
Parking Features Attached
Garage Spaces 2.0
Pool Electric Heat
Utilities Available Cable Connected, Electricity Connected
Garage true
Private Pool Yes
Building
Lot Description Back Yard, Level
Sewer Public Sewer
Water Public
Structure Type Frame
Schools
Elementary Schools Gayhead
Middle Schools Van Wyck Junior High School
High Schools Wappingers
School District Wappingers
Others
Senior Community No
Special Listing Condition None
GET MORE INFORMATION

Lic# NY 10401339308 | FL SL3579350






