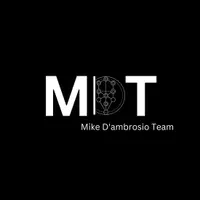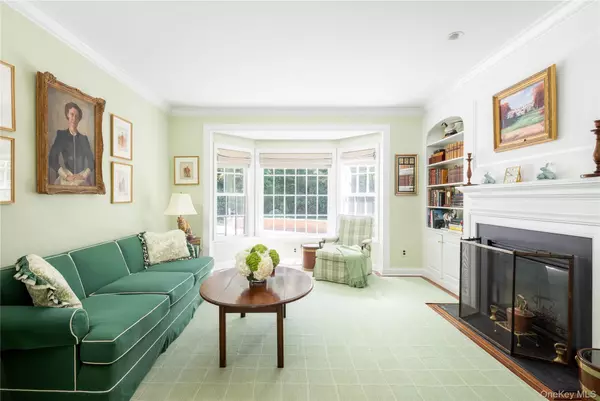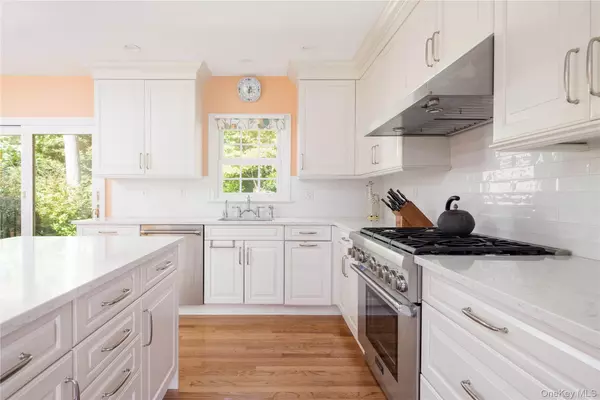
4 Beds
4 Baths
3,308 SqFt
4 Beds
4 Baths
3,308 SqFt
Open House
Thu Oct 30, 12:00pm - 2:00pm
Sat Nov 01, 12:00pm - 2:00pm
Key Details
Property Type Single Family Home
Sub Type Single Family Residence
Listing Status Coming Soon
Purchase Type For Sale
Square Footage 3,308 sqft
Price per Sqft $566
MLS Listing ID 926097
Style Colonial
Bedrooms 4
Full Baths 3
Half Baths 1
HOA Fees $6,150/ann
HOA Y/N Yes
Rental Info No
Year Built 1986
Annual Tax Amount $29,476
Lot Size 0.310 Acres
Acres 0.31
Property Sub-Type Single Family Residence
Source onekey2
Property Description
Nestled in the exclusive Matinecock Farms enclave, this gracious four-bedroom Colonial offers timeless style, modern updates, and serene surroundings. The main level welcomes you with an inviting foyer that opens to the spacious living and dining room, anchored by a wood-burning fireplace and French doors leading to a stunning Innocenti & Webel–designed terrace with bluestone pavers and a tranquil fountain—perfect for seamless indoor-outdoor entertaining.
From the dining area, step into the renovated chef's kitchen, thoughtfully designed with premium counters, a large island, and custom cabinetry.
The library provides a warm and refined retreat with custom built-ins and a second wood-burning fireplace.
A luxurious first-floor primary suite offers privacy and comfort with a spacious walk-in closet and a bath featuring double sinks, an oversized shower, and a soaking tub. Additional conveniences on this level include a laundry room, powder room, and direct garage access. Upstairs, you'll find three additional bedrooms and two full bathrooms, with easy access to attic storage.
Additional highlights include a new roof, irrigation system, and a full-house generator, ensuring comfort and peace of mind year-round. Located within a meticulously maintained community, the property benefits from the Matinecock Farms Homeowners Association.
HOA fee: $6,150 (not included in taxes).
Location
State NY
County Nassau County
Interior
Interior Features First Floor Bedroom, First Floor Full Bath, Chefs Kitchen, Eat-in Kitchen, Entrance Foyer, Primary Bathroom, Master Downstairs, Storage, Walk-In Closet(s)
Heating Hot Water, Natural Gas
Cooling Central Air
Flooring Wood
Fireplaces Number 2
Fireplace Yes
Appliance Cooktop, Dishwasher, Dryer, Oven, Refrigerator, Stainless Steel Appliance(s), Washer
Laundry Laundry Room
Exterior
Parking Features Attached, Driveway, Garage
Garage Spaces 2.0
Utilities Available None
Garage true
Private Pool No
Building
Lot Description Back Yard
Sewer Public Sewer
Water Public
Structure Type Shingle Siding
Schools
Elementary Schools Deasy School
Middle Schools Robert M Finley Middle School
High Schools Glen Cove
School District Glen Cove
Others
Senior Community No
Special Listing Condition None
GET MORE INFORMATION

Lic# NY 10401339308 | FL SL3579350






